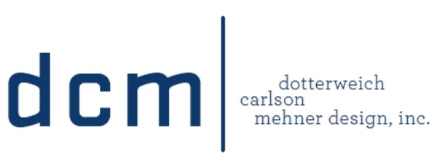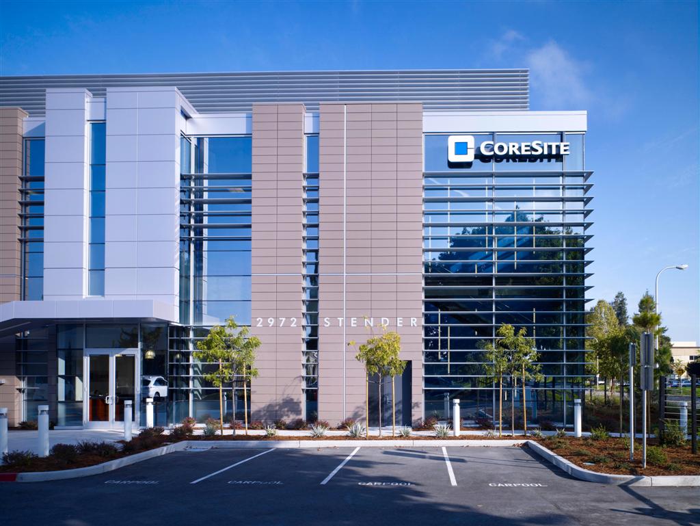
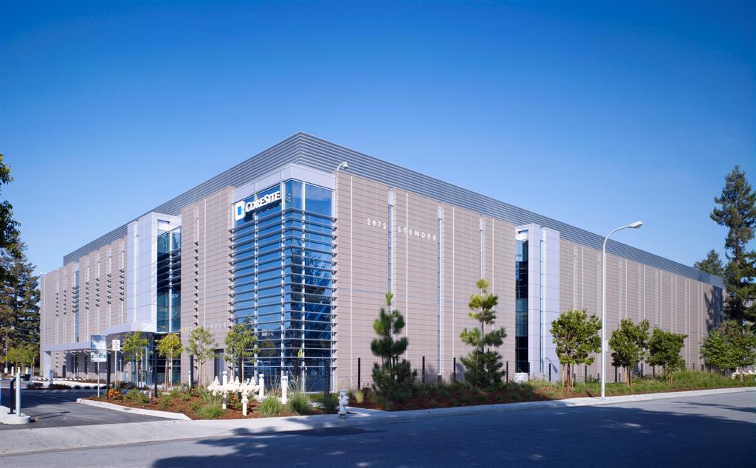
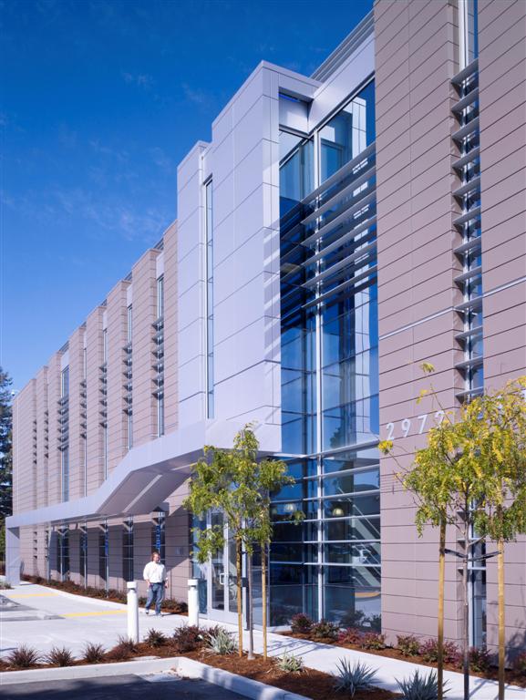
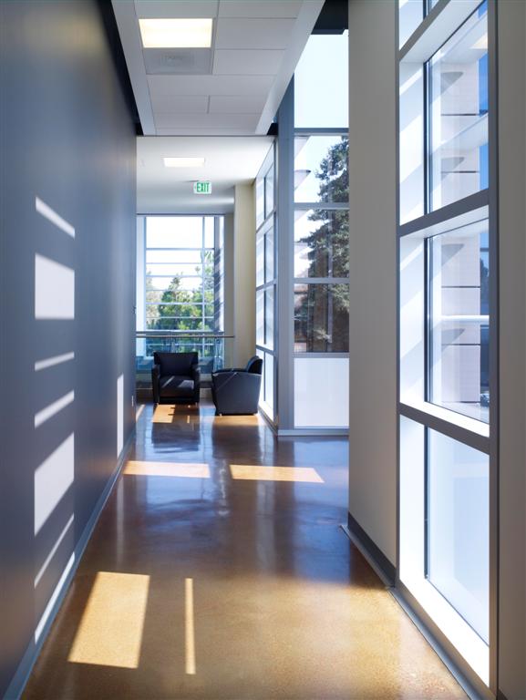
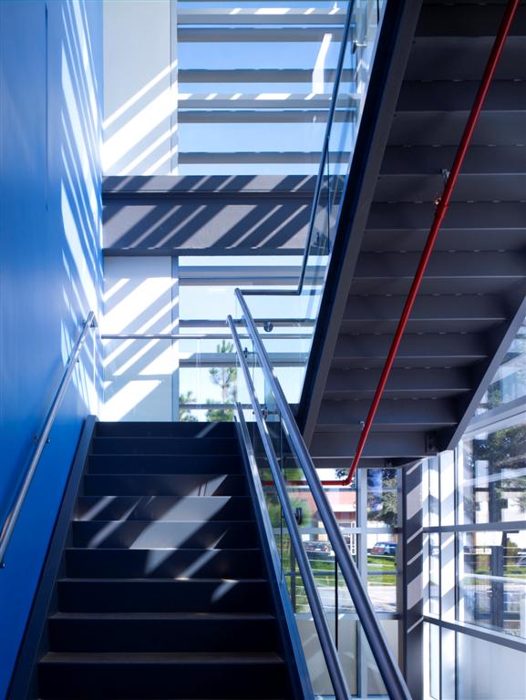
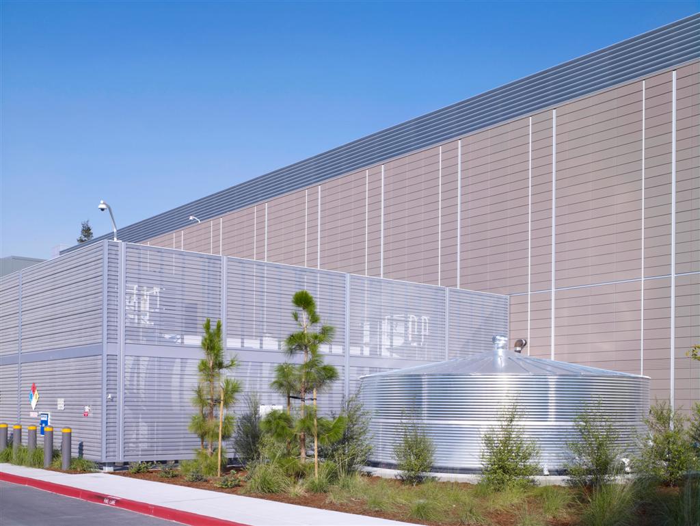
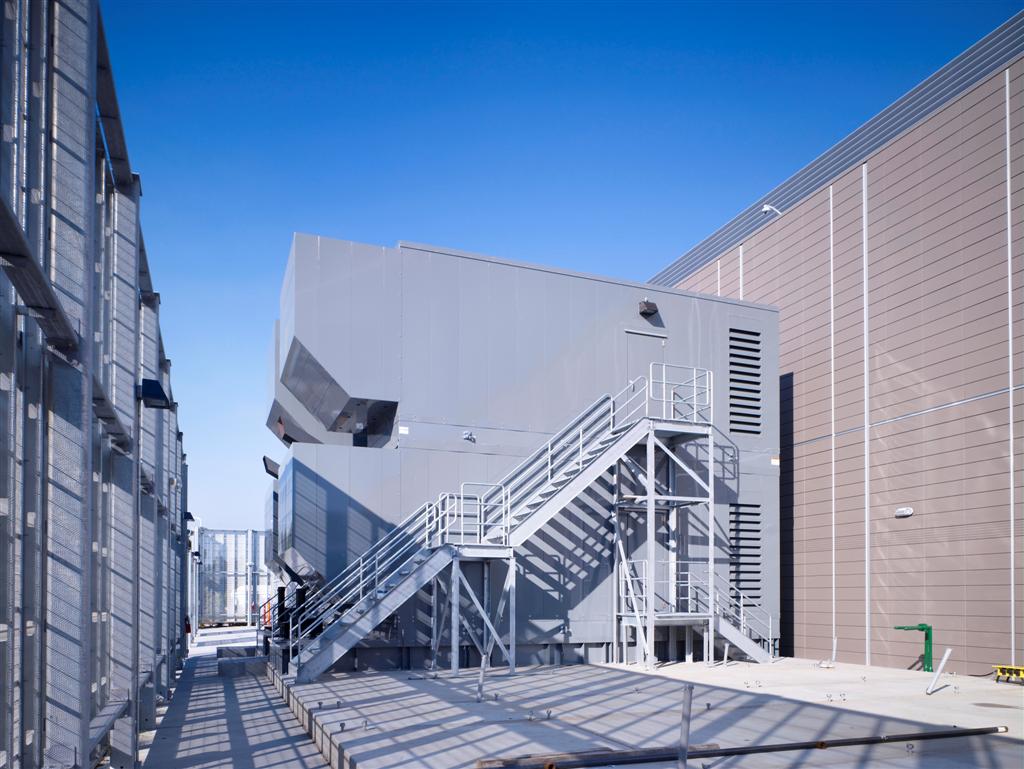
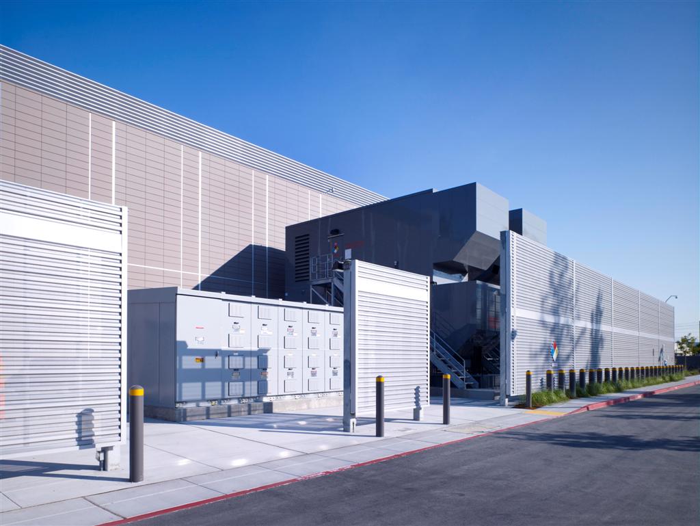
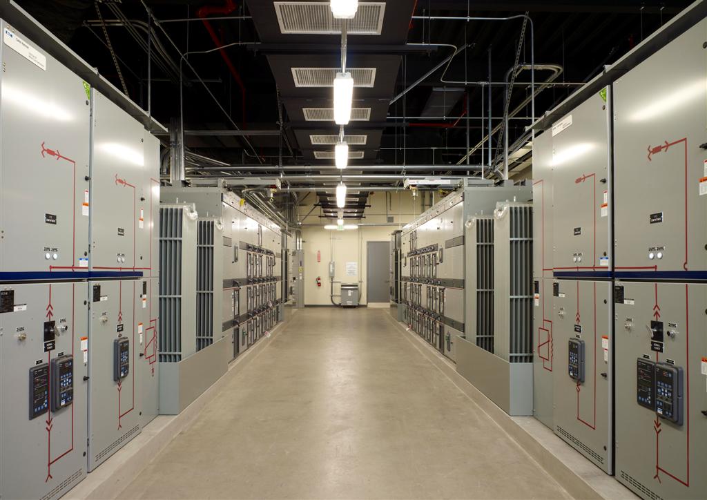
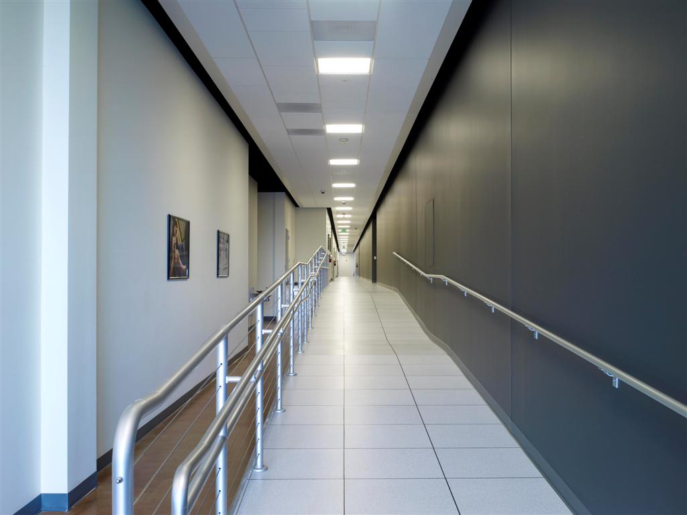
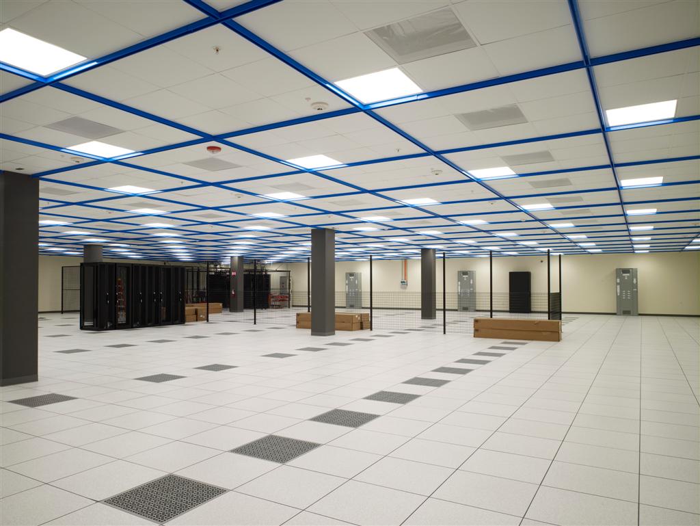
DCM was hired to develop a 450, 000 SF campus masterplan, including building design for (4) new 2 and 3-story buildings, for an under-utilized site in the heart of Silicon Valley.
DCM’s plan was quickly approved and moved through City Planning and CEQA Review due to the project team’s shared dedication to a sustainable development of the highest order.
Phase I of the masterplan was a 101,250 SF, 2-story building housing data center white space and associated infrastructure, as well as office and common spaces.
Technically challenging, the building is designed for 18 MW of utility and standby power. The mechanical and electrical systems include state-of-the art monitoring and controls, the design of which required extensive team coordination.
The building incorporates numerous innovative features--including a proprietary moment frame structural system, which allowed steel erection in 5 days, and a terra cotta ventilated rain screen skin.
Phase II of the masterplan, 2950 Stender, was recently completed, Phase III is in progress.
